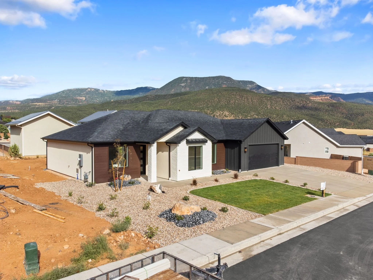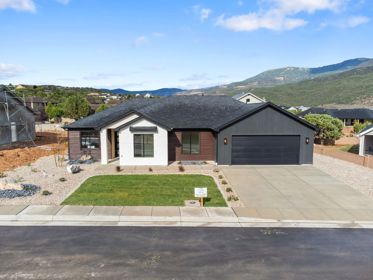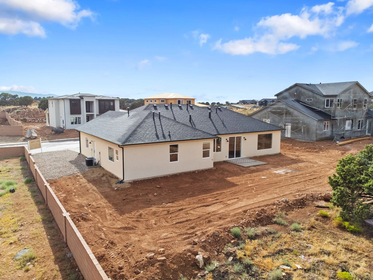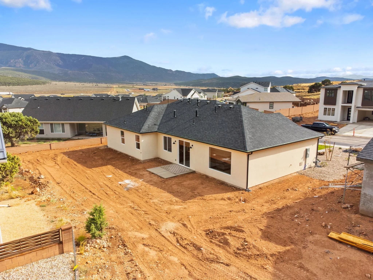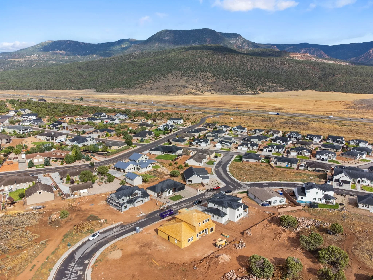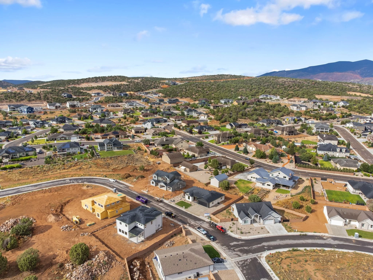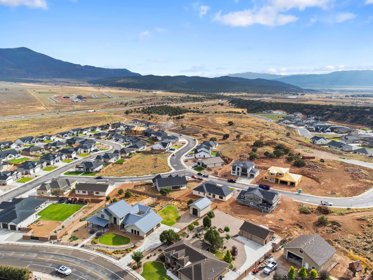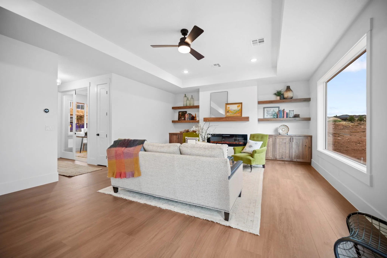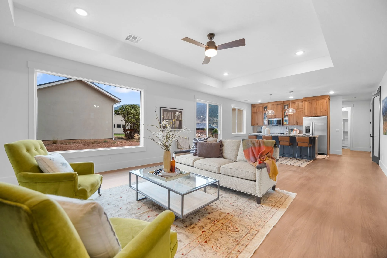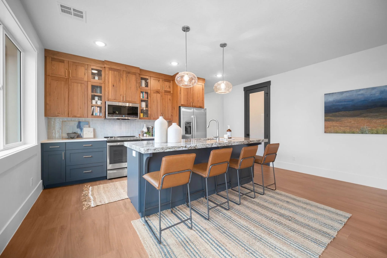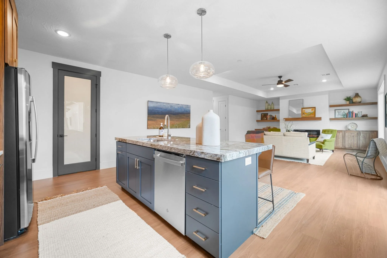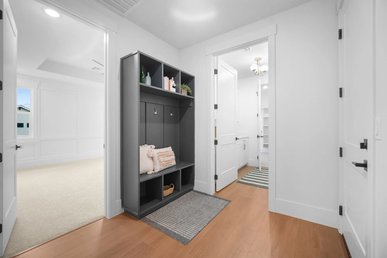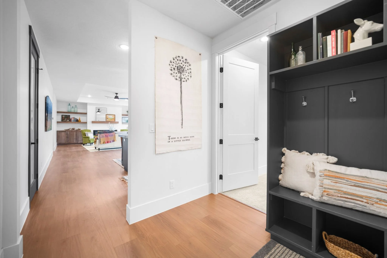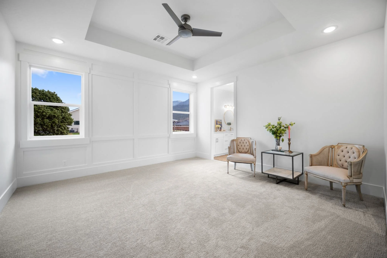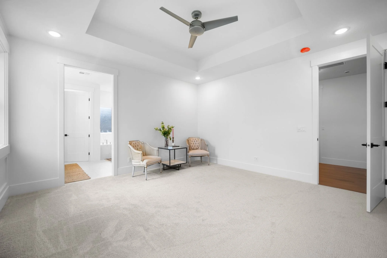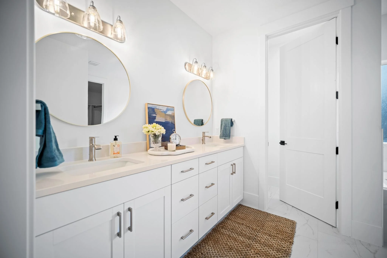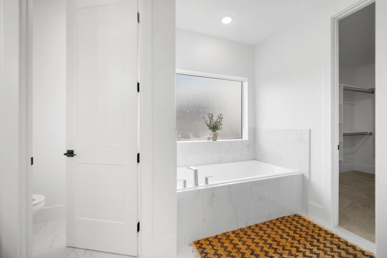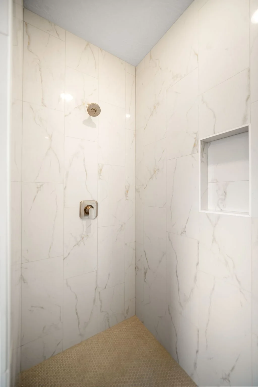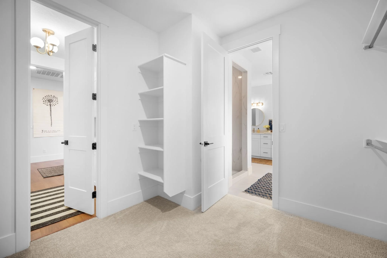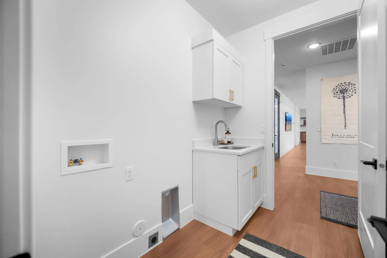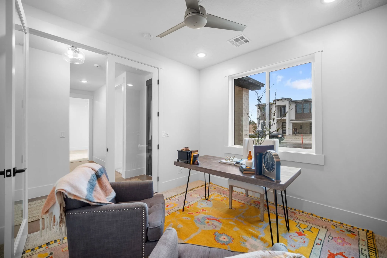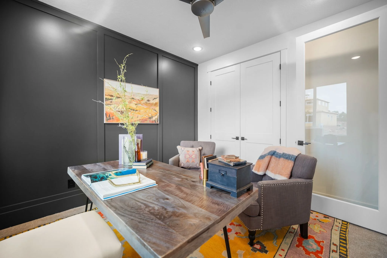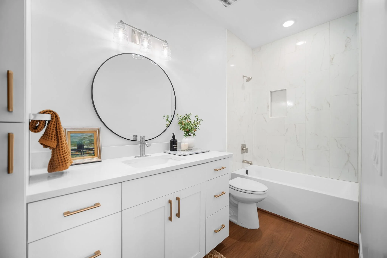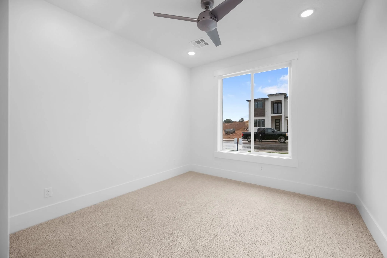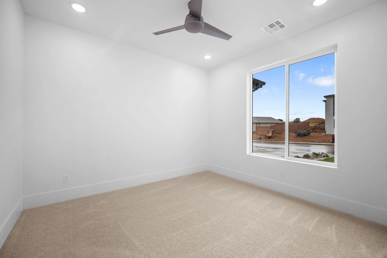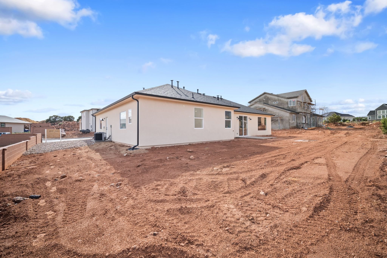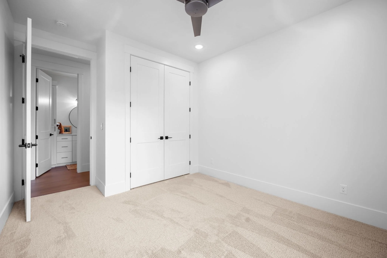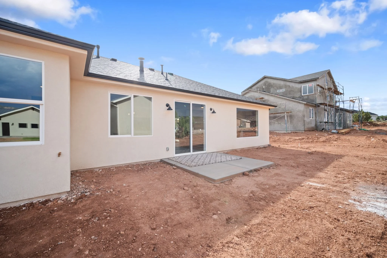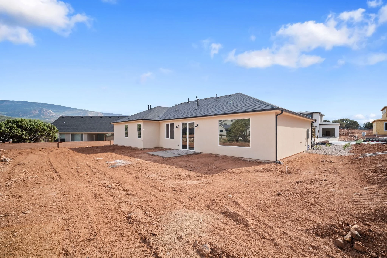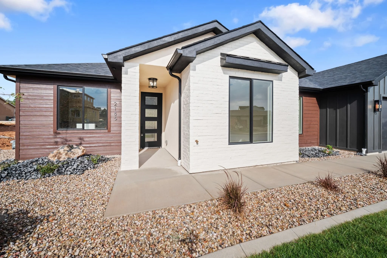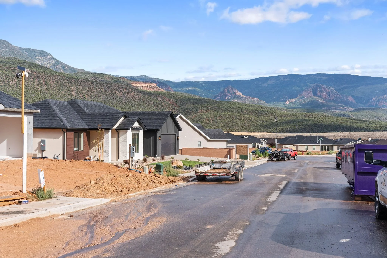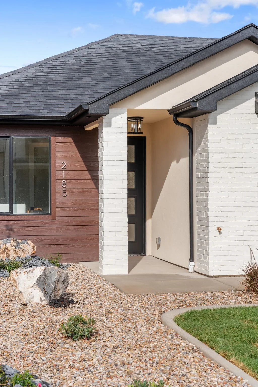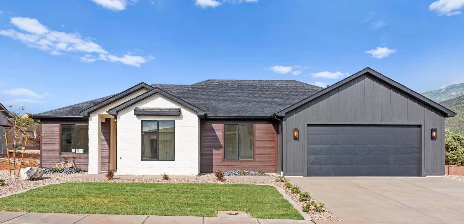2055 Bliss
2185 S Bluff Drive, Cedar City, UT
SOLD!
This home already found a new family but we have several lots available and we'd love to build your dream home!
Welcome to Bliss! This smart 4-bedroom, 2-bath home boasts an open floor plan designed for contemporary family living with stunning mountain views.
This is the first home completed in Cedar City's premier The Bluff at South Mountain community.
Step into the heart of the home where the kitchen seamlessly flows into the showstopper great room with its tray ceiling and large windows flooding the space with natural light. The fireplace, surrounded by custom built-in walnut shelving and cabinetry adds a touch of warmth and sophistication.
The kitchen boasts a large granite island and beautiful walnut cabinetry. It comes fully equipped with a range, microwave, refrigerator, dishwasher and disposal. The adjacent butler pantry with butcher block countertop provides additional storage and prep space.
The master bedroom is located on the opposite side of the home from the other bedrooms for ultimate privacy. It features a tray ceiling and luxurious ensuite that includes tiled floors, dual vanity, soaking tub, oversized walk-in tiled shower, walk-in closet and a private entrance to the laundry room.
The large laundry room is equipped with a sink and cabinets for all your laundry needs and can be accessed through both the master bedroom and the mud room.
Three additional bedrooms offer plenty of space for family and guests with one configured as a home office featuring elegant glass French doors. A full secondary bathroom with a tiled tub and extra storage completes this side of the home.
The two-car garage is fully finished and painted and includes an opener with keypad and is pre-wired for 50 amp EV charger. The home is equipped with 15 SEER central air conditioning and gas furnace.
The fully landscaped front yard includes a sprinkler system, lush lawn, desert friendly plants and xeriscaping for low-maintenance.
See virtual tour for more!
Square footage figures are provided as a courtesy estimate only and were obtained from architectural plans. Buyer is advised to obtain an independent measurement.
